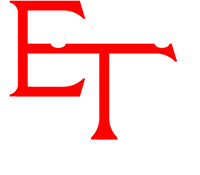Structural Design
After receiving a completed architectural drawing, which includes completed floor plans and elevations, our engineers will then layout and design the structural elements consistent with the architectural theme, and local building codes.
Our structural design will include the design of the rafters and their supporting beams for the roof, the floor joist and their supporting beams, designing the beams over any wall openings for the doors and windows, and the foundation walls and their footings that support the weight of the entire structure.
The goal of our service is to ensure that the roof and floor loads have been safely and properly supported. Part of the engineering design explores the use of different methods or materials for construction that may by more cost-effective or provide better overall structural performance.
Residential Services
Commercial Services

